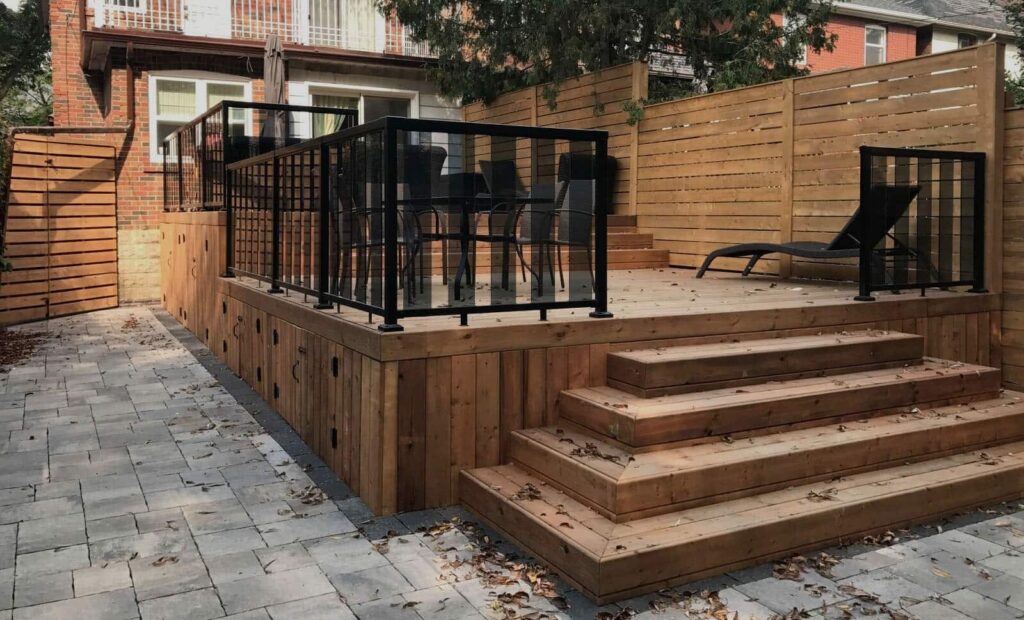Durham Region Decks: When a Permit Is Required
Thinking about adding a deck to your backyard? Whether it’s for summer BBQs, cozy evenings, or just enjoying some fresh air, a deck can transform your outdoor space. But before you grab the lumber and start building, there’s an important question you need to answer: Do you need a permit?
In Durham Region, the answer isn’t a simple yes or no—it depends on your municipality, deck size, height, and whether it’s attached to your house. Let’s break it down so you can plan your project with confidence.

In Durham Region, the answer isn’t a simple yes or no—it depends on your municipality, deck size, height, and whether it’s attached to your house. Let’s break it down so you can plan your project with confidence.
General Rules Across Durham Region
Here’s the basic rule of thumb most municipalities follow:
- You usually don’t need a permit if your deck is:
- Detached from your house
- 24 inches (600 mm) or lower above the ground
- Smaller than 10 square meters (108 sq. ft.)
- You do need a permit if your deck:
- Is attached to your house
- Exceeds 24 inches in height
- Includes stairs or railings
- Is larger than 10 square meters
Even if a permit isn’t required, you still need to follow zoning rules, like keeping proper setbacks from property lines and staying within lot coverage limits.
Municipality-Specific Requirements
Ajax
Extra tip: If your deck is near a septic system, you’ll need approval from the Durham Regional Health Department.
When a permit is required: Decks over 600 mm high or attached to the house.
What you need to apply:
Building permit application
Deck design matrix
Site plan or legal survey
Construction drawings


Pickering
- Follows the 24-inch rule for detached decks.
- Attached or higher decks do require a permit.
- Pickering has a handy Deck Construction Guide that explains everything from drawings to approvals.
Pickering Deck Construction Guide
Whitby
- Decks over 600 mm require a permit.
- Zoning by-law 1784 still applies regardless of height.
Oshawa
- When a permit is required: Decks over 600 mm high, attached, or supporting a roof.
- Application includes: Building permit form, designer info, site plan, construction drawings.
- Pro tip: Always call Ontario One Call before digging for footings to avoid hitting underground utilities.
Tips for a Smooth Deck Project
- Check your property survey – make sure your deck won’t cross property lines.
- Know your setbacks – even without a permit, zoning rules still apply.
- Prepare proper drawings – most municipalities ask for site plans and construction drawings.
- Budget for fees and inspections if your deck requires a permit.
- Call Ontario One Call to locate underground utilities before digging.
- Talk to your neighbors if your deck is close to shared property lines—it avoids disputes later.
Need Help with Your Deck Project?
If you’re looking for professional assistance with your deck or landscaping project, consider reaching out to Best Pro Landscape. We specialize in a wide range of landscaping services, including deck building and design, and serve the Durham Region.
